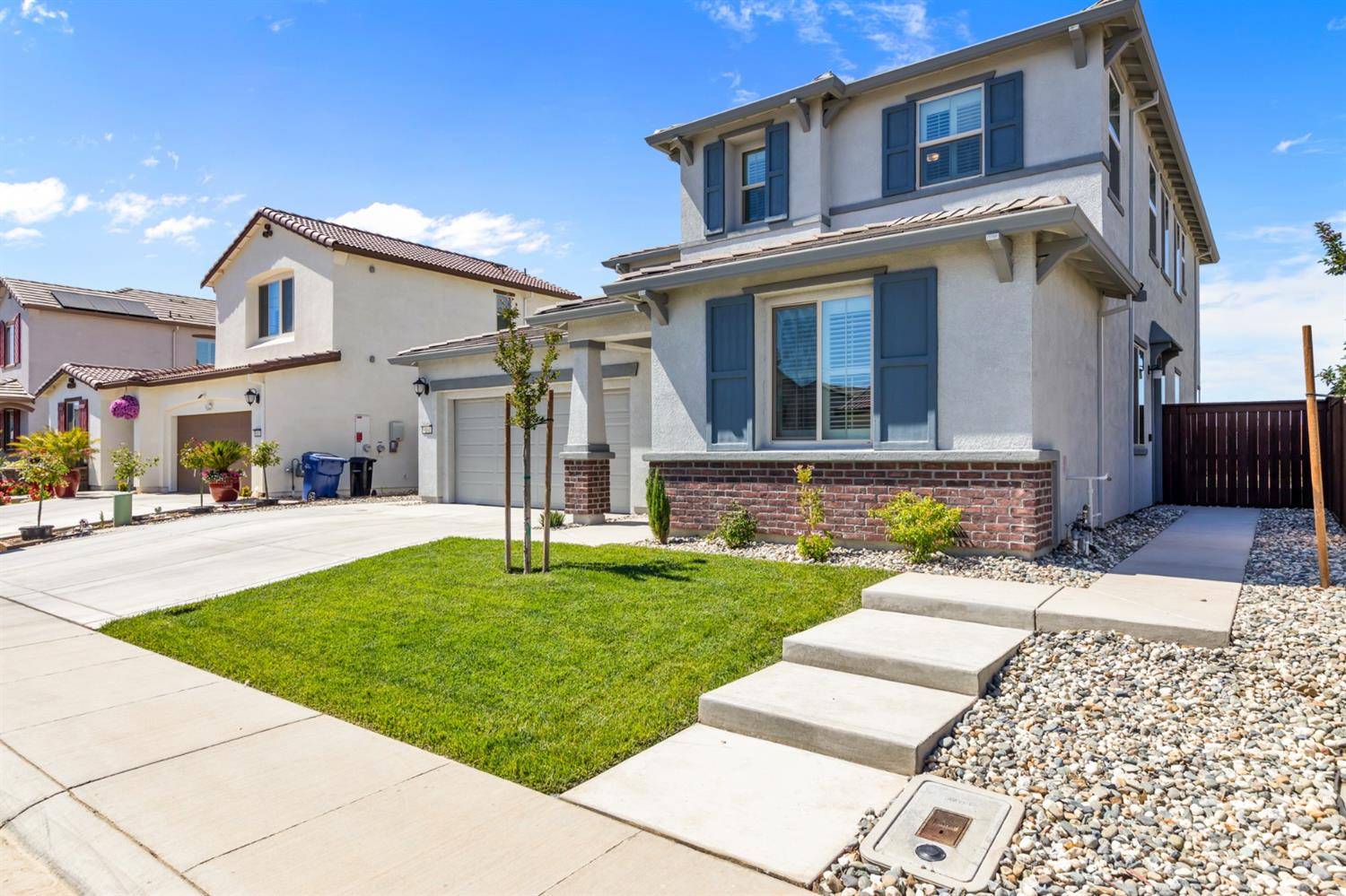$735,000
$639,000
15.0%For more information regarding the value of a property, please contact us for a free consultation.
9161 Buckeye WAY Sacramento, CA 95829
5 Beds
4 Baths
3,033 SqFt
Key Details
Sold Price $735,000
Property Type Single Family Home
Sub Type Single Family Residence
Listing Status Sold
Purchase Type For Sale
Square Footage 3,033 sqft
Price per Sqft $242
MLS Listing ID 221058609
Sold Date 07/21/21
Bedrooms 5
Full Baths 3
HOA Y/N No
Originating Board MLS Metrolist
Year Built 2019
Lot Size 5,828 Sqft
Acres 0.1338
Property Sub-Type Single Family Residence
Property Description
2019 Lennar Home with NEXT GEN SUITE! This house is in Like New Condition with epoxy flooring in the garage and the most popular color palette that Lennar offers. This home is in the Elk Grove Unified Schools District and offer a great lifestyle. Stop waiting for a home with a next gen suite and get your today! Did I mention room in the backyard for a pool? Just in time for Summer!
Location
State CA
County Sacramento
Area 10829
Direction From Highway 50, south on Bradshaw Road
Rooms
Family Room Cathedral/Vaulted, Great Room
Guest Accommodations No
Master Bathroom Shower Stall(s), Double Sinks, Granite, Low-Flow Shower(s), Low-Flow Toilet(s), Tile, Walk-In Closet 2+
Master Bedroom Closet, Sitting Area
Living Room Cathedral/Vaulted, Great Room
Dining Room Dining Bar, Dining/Living Combo
Kitchen Pantry Cabinet, Pantry Closet, Granite Counter, Island w/Sink
Interior
Interior Features Storage Area(s)
Heating Central
Cooling Central
Flooring Carpet, Tile
Window Features Dual Pane Full
Appliance Gas Cook Top, Built-In Gas Oven, Hood Over Range, Dishwasher, Disposal, Microwave
Laundry Cabinets, Dryer Included, Sink, Upper Floor, Washer Included, Inside Area
Exterior
Parking Features Attached, Garage Door Opener, Garage Facing Front
Garage Spaces 2.0
Fence Back Yard, Wood
Utilities Available Public, Solar
Roof Type Tile
Topography Level
Porch Covered Patio
Private Pool No
Building
Lot Description Shape Regular
Story 2
Foundation Slab
Sewer Public Sewer
Water Meter on Site, Water District, Public
Architectural Style Contemporary
Level or Stories Two
Schools
Elementary Schools Elk Grove Unified
Middle Schools Elk Grove Unified
High Schools Elk Grove Unified
School District Sacramento
Others
Senior Community No
Tax ID 065-0380-007-0000
Special Listing Condition None
Read Less
Want to know what your home might be worth? Contact us for a FREE valuation!

Our team is ready to help you sell your home for the highest possible price ASAP

Bought with Keller Williams Realty





