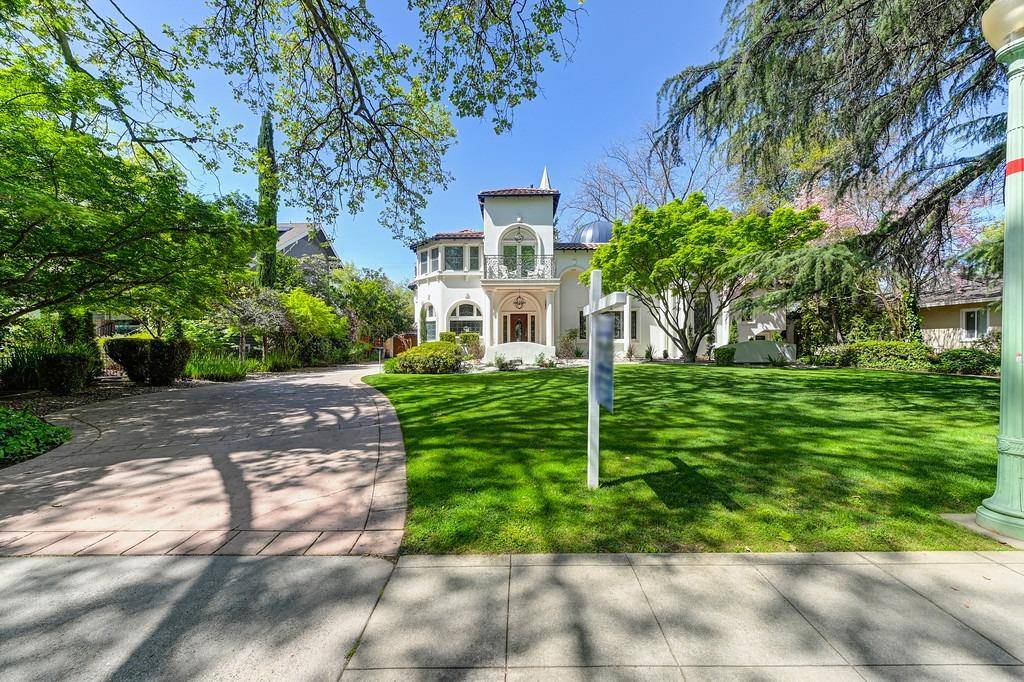$2,339,279
$2,400,000
2.5%For more information regarding the value of a property, please contact us for a free consultation.
1304 39th ST Sacramento, CA 95816
4 Beds
5 Baths
3,600 SqFt
Key Details
Sold Price $2,339,279
Property Type Single Family Home
Sub Type Single Family Residence
Listing Status Sold
Purchase Type For Sale
Square Footage 3,600 sqft
Price per Sqft $649
MLS Listing ID 221147773
Sold Date 05/16/22
Bedrooms 4
Full Baths 4
HOA Y/N No
Originating Board MLS Metrolist
Year Built 1911
Lot Size 0.400 Acres
Acres 0.3997
Property Sub-Type Single Family Residence
Property Description
Iconic East Sacramento residence. Steps from the tennis Club, Lubin Castle sits majestically on a double lot. The property has been thoughtfully updated creating a modern living environment while taking care to preserve the artistic beauty of the estate. Completely re-imagined kitchen 48 Inch Range, Breakfast nook, Island and Copper and stone accents. The master bedroom and bath have been completely redone and the laundry has been relocated adjacent to the master bedroom. The golden dome, ballroom, orchestra balcony, and grand courtyard inspire a regal feel to the home. The estate boasts a six car garage, pool and spa, five fireplaces , wood paneled library and bar, reading lounge, separate guest quarters, family room with heated marble floors. This is truly livable art.-
Location
State CA
County Sacramento
Area 10816
Direction 80 to J street to 39th to address
Rooms
Guest Accommodations No
Master Bedroom Balcony, Walk-In Closet
Living Room Cathedral/Vaulted
Dining Room Formal Room
Kitchen Breakfast Area, Island, Stone Counter
Interior
Heating Central
Cooling Central
Flooring Tile, Marble, Wood
Fireplaces Number 5
Fireplaces Type Living Room, Master Bedroom, Dining Room, Family Room, Gas Piped
Appliance Built-In Gas Range
Laundry Inside Room
Exterior
Exterior Feature Balcony, Uncovered Courtyard
Parking Features Detached
Garage Spaces 6.0
Fence Back Yard
Pool Built-In
Utilities Available Public, Solar
Roof Type Tile
Topography Trees Many
Street Surface Paved
Private Pool Yes
Building
Lot Description Auto Sprinkler F&R, Shape Regular, Landscape Back, Landscape Front
Story 2
Foundation Raised, Slab
Sewer Sewer Connected
Water Public
Level or Stories Two
Schools
Elementary Schools Sacramento Unified
Middle Schools Sacramento Unified
High Schools Sacramento Unified
School District Sacramento
Others
Senior Community No
Tax ID 008-0196-002-0000
Special Listing Condition None
Read Less
Want to know what your home might be worth? Contact us for a FREE valuation!

Our team is ready to help you sell your home for the highest possible price ASAP

Bought with Keller Williams Realty





