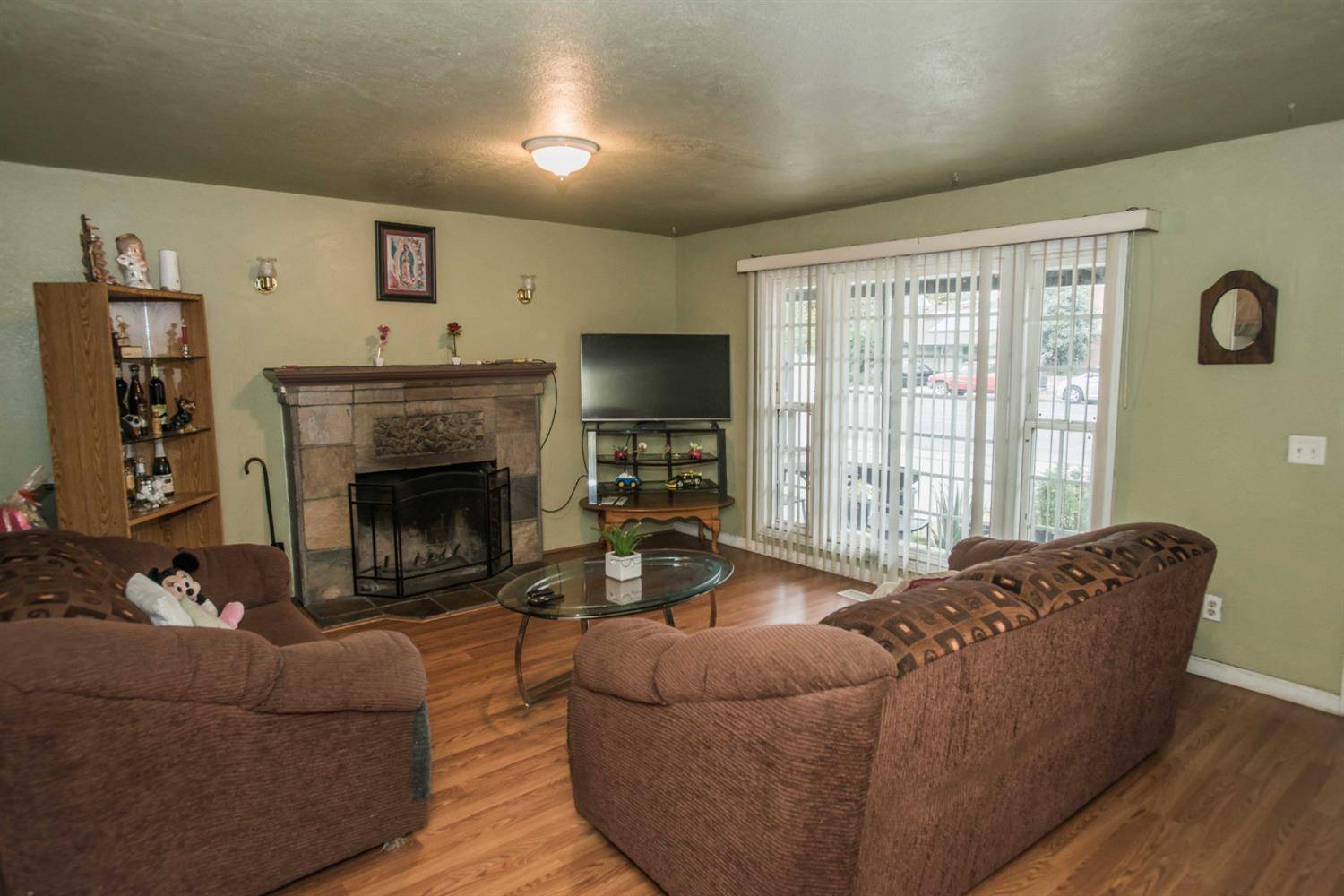$295,000
$290,000
1.7%For more information regarding the value of a property, please contact us for a free consultation.
1904 West LN Stockton, CA 95205
2 Beds
1 Bath
981 SqFt
Key Details
Sold Price $295,000
Property Type Single Family Home
Sub Type Single Family Residence
Listing Status Sold
Purchase Type For Sale
Square Footage 981 sqft
Price per Sqft $300
MLS Listing ID 224108168
Sold Date 03/18/25
Bedrooms 2
Full Baths 1
HOA Y/N No
Originating Board MLS Metrolist
Year Built 1947
Lot Size 7,802 Sqft
Acres 0.1791
Property Sub-Type Single Family Residence
Property Description
Welcome to your perfect home! This charming 2-bedroom, 1-bathroom 1 car garage house in Stockton is the ideal space for you to start a new chapter. Featuring a big backyard with endless possibilities whether you're dreaming of an ADU, pool, garden, or outdoor entertainment area, the choice is yours! With its cozy layout and ample potential, this home is ready to be transformed into your dream space. Don't miss out on this opportunity make this house your home today!
Location
State CA
County San Joaquin
Area 20702
Direction Wilson Way towards Central Stockton, continue onto N. Wilson Way, turn right onto Bradford Street, turn right onto West Lane, arrive to 1904 West Ln.
Rooms
Guest Accommodations No
Master Bedroom 0x0 Walk-In Closet
Bedroom 2 0x0
Bedroom 3 0x0
Bedroom 4 0x0
Living Room 0x0 Other
Dining Room 0x0 Formal Area
Kitchen 0x0 Laminate Counter
Family Room 0x0
Interior
Heating Central
Cooling Central
Flooring Carpet, Laminate, Tile
Appliance Free Standing Gas Oven
Laundry Sink, Hookups Only, In Garage
Exterior
Parking Features Attached
Garage Spaces 1.0
Carport Spaces 2
Fence Back Yard, Metal, Wood, Front Yard
Utilities Available Public, Electric, Internet Available, Natural Gas Connected
Roof Type Shingle
Topography Level
Street Surface Paved
Private Pool No
Building
Lot Description Shape Regular
Story 1
Foundation Concrete, Raised, Slab
Sewer Public Sewer
Water Public
Level or Stories One
Schools
Elementary Schools Stockton Unified
Middle Schools Stockton Unified
High Schools Stockton Unified
School District San Joaquin
Others
Senior Community No
Tax ID 117-160-01
Special Listing Condition None, Other
Pets Allowed Yes
Read Less
Want to know what your home might be worth? Contact us for a FREE valuation!

Our team is ready to help you sell your home for the highest possible price ASAP

Bought with Catalyst Real Estate Professionals





